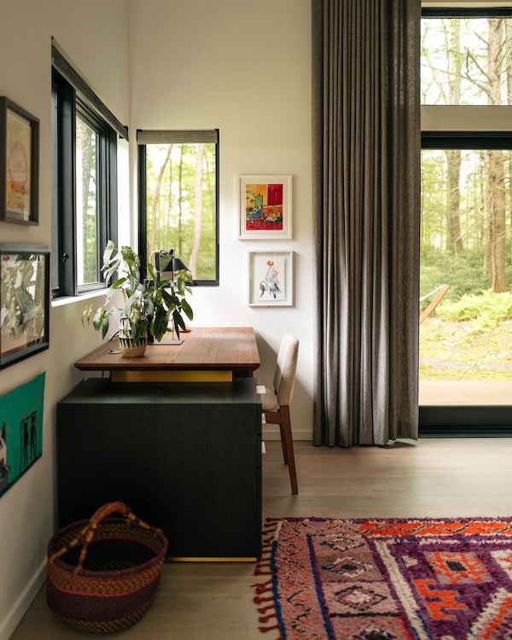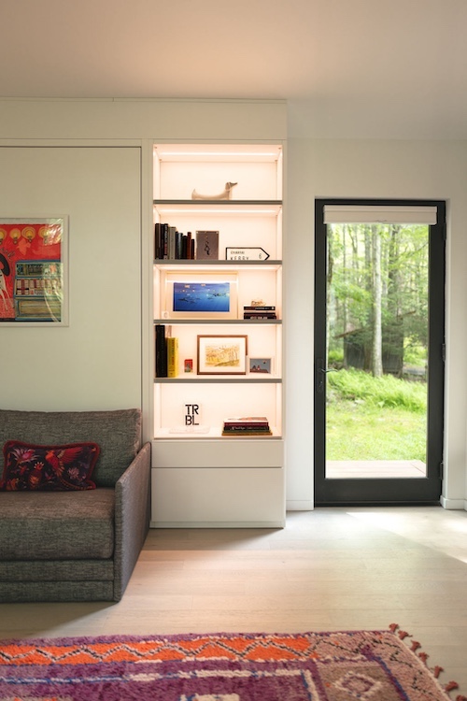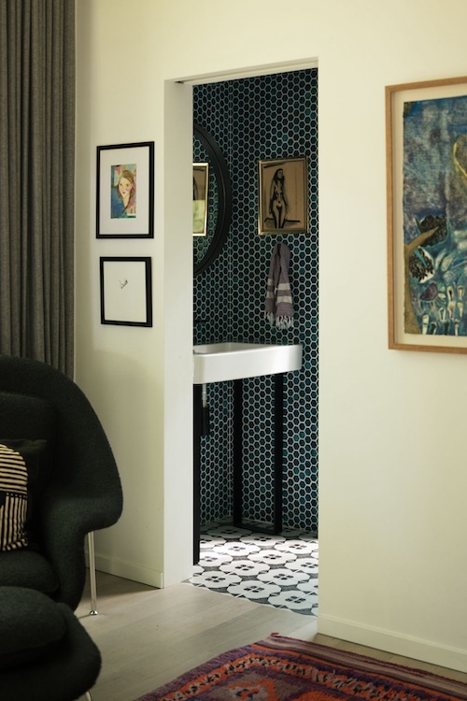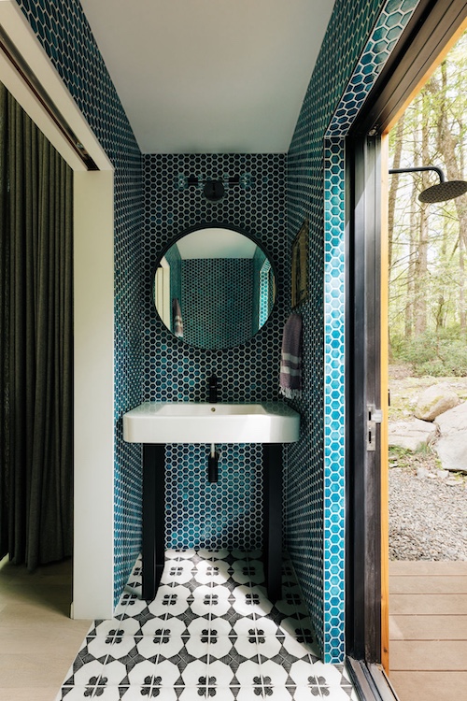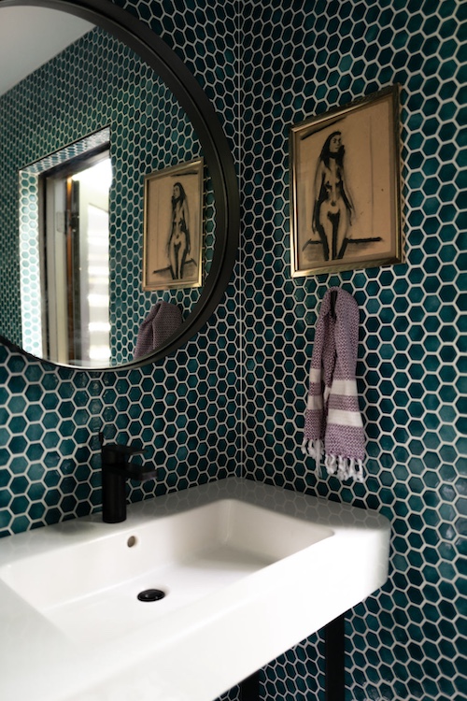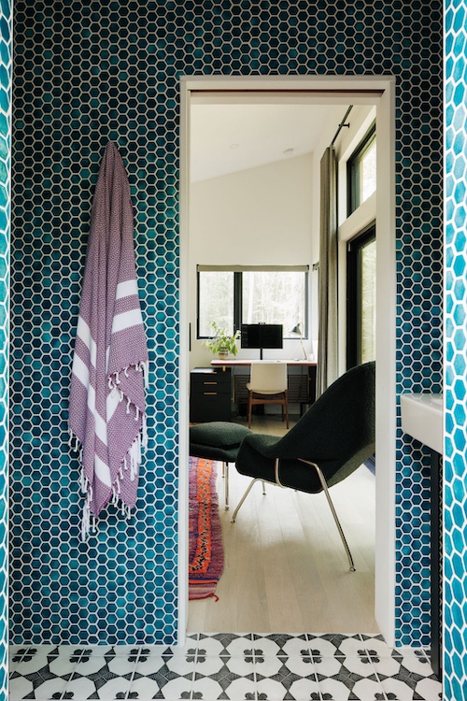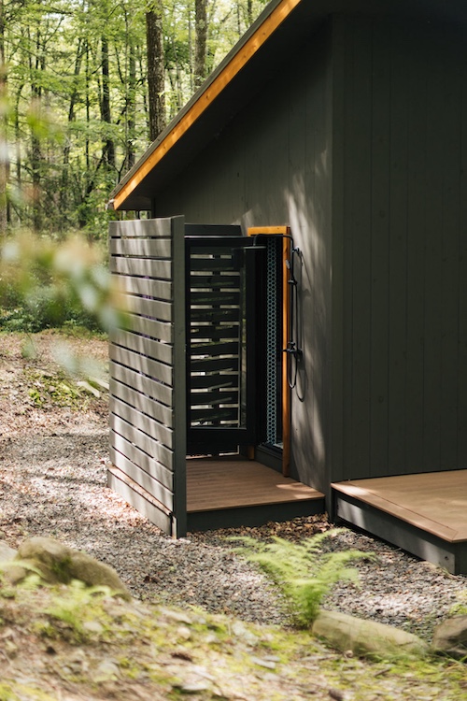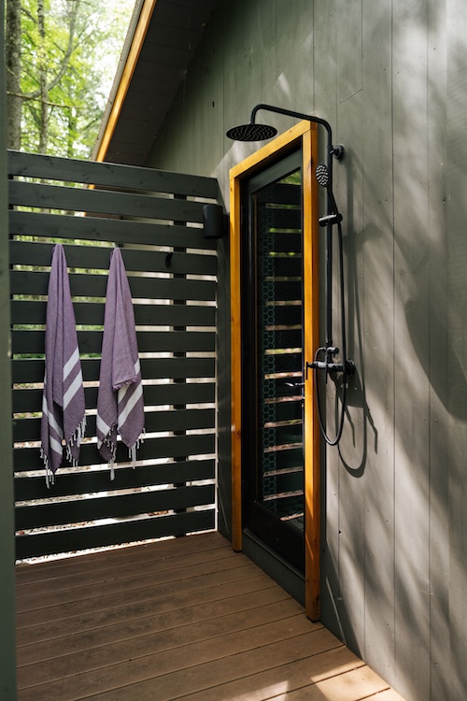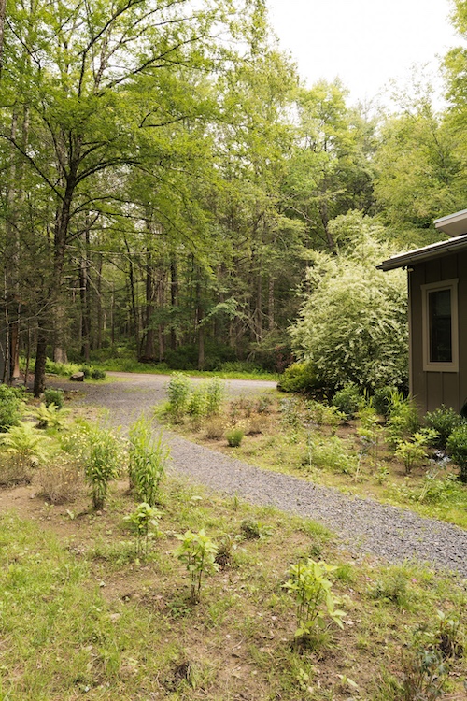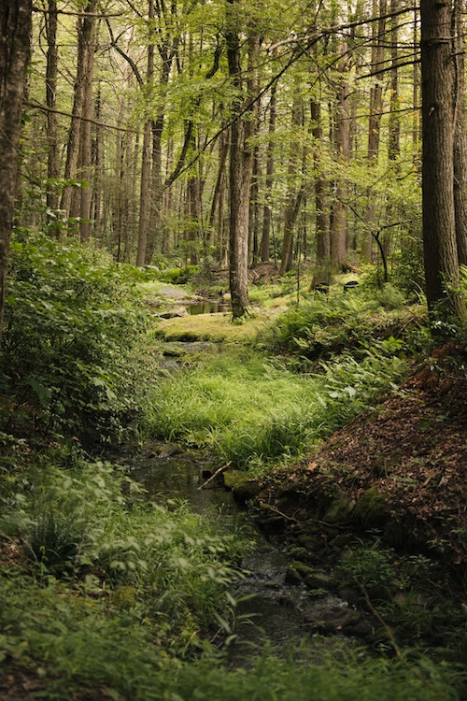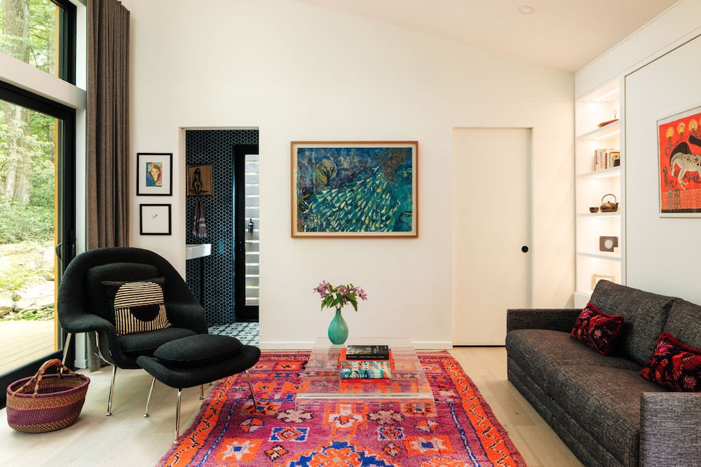
A Jewel Box in the Trees: Kate Cummings Reimagines the She-Shed
Kate Cummings has designed some of the Hudson Valley’s most enviable homes—airy farmhouses, stone-walled estates, sprawling weekend compounds. Founder of Freestyle Restyle, she blends a contractor’s pragmatism with an editor’s instinct for color and texture, a gift she has honed since childhood in a family of interior designers, builders, and real estate developers, where blueprints were spread across the dining table as often as dinner plates.
Lately, though, the design world has been humming with a different kind of brief: the rise of the she-shed. Once the feminine counterpoint to the man cave, these small-scale retreats have matured into something more ambitious—a movement toward fully realized micro-homes. Where man caves leaned on gadgets and escape, she-sheds tilt toward sanctuary: spaces for yoga, writing, Zoom calls, or even polished guest suites. And buyers are paying attention—Zillow data shows listings that mention a she-shed can command a sales premium of nearly 2.5 percent.
Kerry, a television producer, understood the appeal instinctively. Her modern chalet in Kerhonkson, built by local craftsman Dave Wilt, was already a haven for family and friends. But during the pandemic pivot, when weekends away blurred into everyday life, she realized she needed more room to stretch, to work, and to host the swirl of visitors who always seemed to fill her home. A modest outbuilding on her wooded property offered the perfect canvas. And when she asked Kate to reimagine it, the result was never going to be a pastel playhouse at the bottom of the garden.
What they dreamed up together—christened Kersita as a playful twist on casita—was a Moroccan-tinged jewel box in the trees: a she-shed on steroids, as chic as it is practical. The little house joins the larger property, affectionately known as the “Ker-Bear Lair,” a nickname that makes the whole compound feel as personal as it is stylish.
“What they dreamed up together was a Moroccan-tinged jewel box in the trees: a she-shed on steroids, as chic as it is practical.”
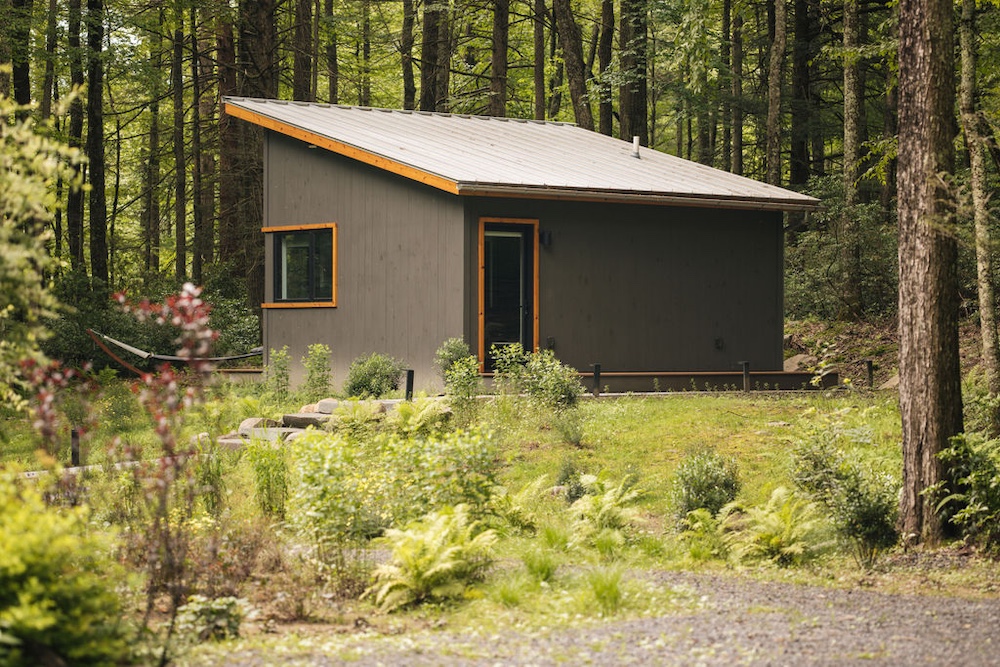
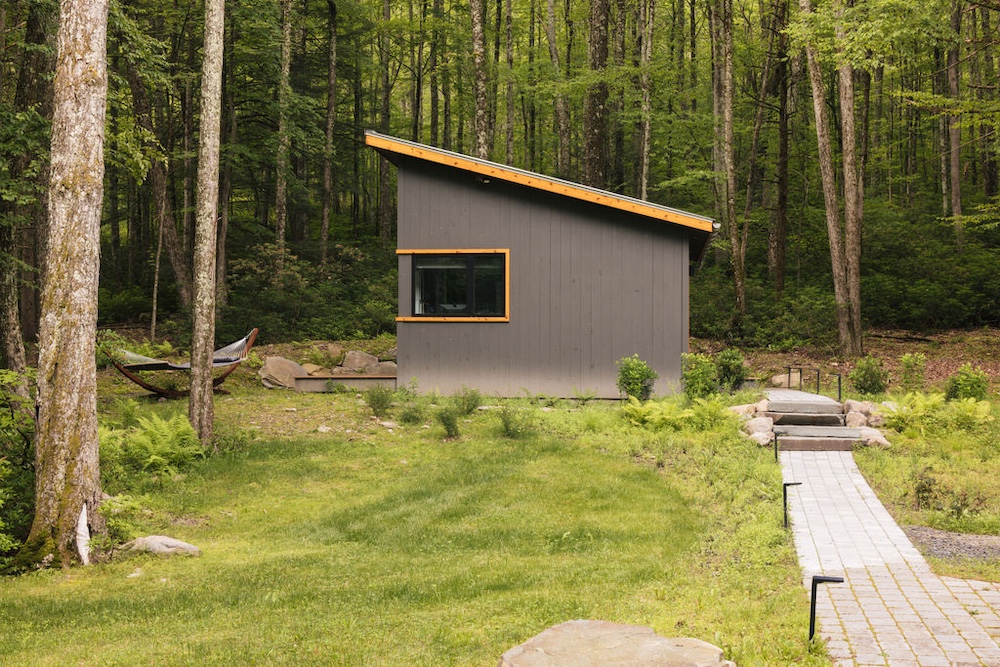
A Cocoon in the Woods
Kersita was born of both practicality and poetry—built to house an overflow of beloved guests, and born, too, of an elegant compromise. Kerry’s beloved cat, Sharkey, and her boyfriend’s allergies were not destined for détente. So she built a cat-free refuge in the trees.
“My cat is my best bud, but my boyfriend is allergic,” Kerry says. “So when he comes up from The City, we sleep in the Kersita. I absolutely love waking up there, with the sliding doors open across from the bed, watching the sunrise through the woods. Magical.”
And magical it is. The little structure perches in the Kerhonkson woods like it has always belonged. Mornings arrive in a hush: pink dawn filtering through glass, birdsong breaking the silence, the Moroccan rug catching first light like stained glass. It’s cinematic, romantic, a retreat both glamorous and grounded—an exquisite cocoon in nature.
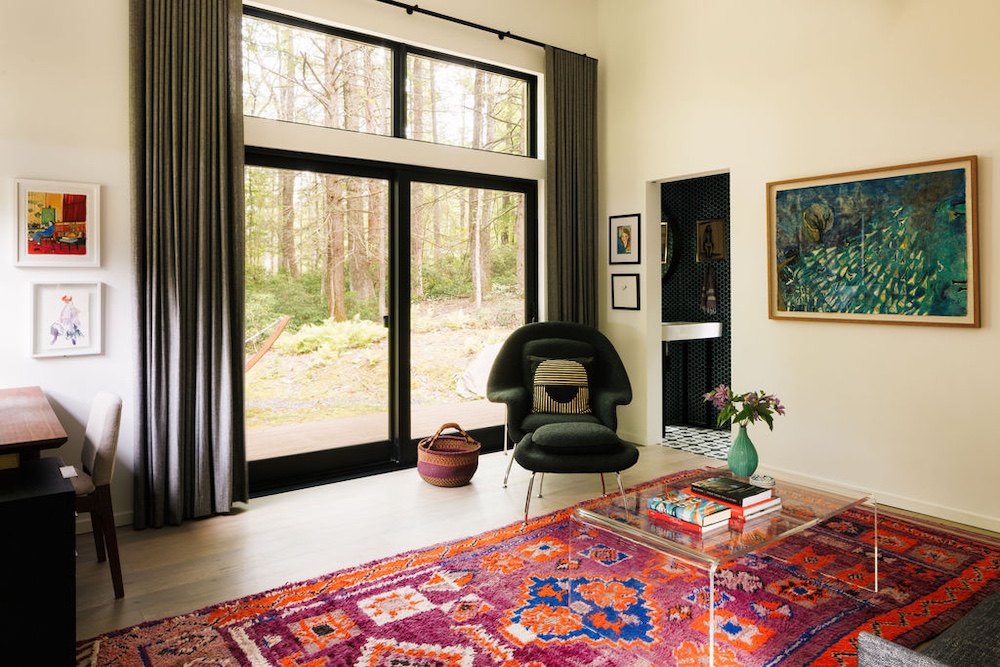
From Rug to Room
Design, at its best, often starts with a single spark—a piece so charismatic it pulls the rest of the room into orbit. Here, it was a rug. “We had the rug a year before the building was even a building,” Kate laughs. The vintage Moroccan from The Rug Shop—once in Saugerties, now in Charleston—saturated in aquas and reds, practically dictated the palette. Kerry spotted it, fell in love, and bought it on the spot. “We literally designed Kersita around it,” she says. It became the first hero piece, the soul of the room.
“We literally designed Kersita around the rug.” — Kerry
The second hero revealed itself as stealth luxury: a custom bookcase wall concealing a Murphy bed built in Italy by Milano Living. “The couch is part of the wall,” Kerry marvels. “It flattens forward, and the bed comes down over it. You’d never know it’s there. It’s truly special.”
Small Scale, Grand Living
At just 15 by 15 feet, the main living space could easily have felt cramped. Instead, it lives larger than its footprint, thanks to Kate’s orchestration. She designs by inhabiting her projects. “I play-act a room,” she says. “I sit at the desk, on the sofa, look out the window. Function comes first, aesthetics second. That’s what gives a space peace—it works before it woos.”
“Function comes first, aesthetics second. That’s what gives a space peace—it works before it woos.” — Kate Cummings
Within that small square, she tucked in a Rove Concepts desk beneath the window, a lounge chair that shifts aside for yoga, and millwork detailed enough to feel bespoke but never fussy. Decks on both front and back extend the square footage outward; sliders dissolve the line between indoors and out. Guests, Kerry says, are always in awe of how big the small space feels.
This was a perfect design challenge: a tiny house asked to work as hard as a home twice its size. Under Kate’s hand, it does—every inch multitasking with grace, never at the expense of beauty.
“This was the perfect design challenge: a tiny house asked to work as hard as a home twice its size.”
Context and Color
To keep the new structure kin to the main house, Kersita borrowed its silhouette and finish from an existing shed: dark siding, a contemporary slanted roof. Builder Dave Wilt executed the vision, with architect Steven Keith sketching the details.
Inside, the palette riffs on Kerry’s obsessions: white gallery walls for her eclectic art, grey-wash engineered wood for warmth, and in the bathroom, a wink to her underwater life—turquoise glass pool tile that gleams like a plunge. “Her favorite color is aqua—she’s a deep-sea diver—so water and that hue kept layering up,” Kate explains. She cites designer Michelle Nussbaumer as a touchstone. “She’s fearless with color and pattern,” Kate says. “That exuberance gave me permission to push here—more-is-more, but still harmonious.” Still, she knows the fine line between exuberance and excess. “The best work integrates house and environment,” she adds. “Otherwise, you risk a Beetlejuice house moment.”
The Moroccan rug still sings at the center, while the blues—Kerry’s signature—add vibrancy without chaos. “Blue is both energy and calm,” Kate says. “It makes the whole space breathe.”
“Blue is both energy and calm. It makes the whole space breathe.” — Kate Cummings
Kerry agrees: “The Kersita definitely has different color tones, and the Moroccan vibe of the rug and the tiled bathroom is very different from the mid-century modern vibe of the house. But the two spaces still happily co-exist and feel cohesive. You don’t feel like you’re stepping into an entirely different world.”
How It Lives
Kersita has already proven itself indispensable. Kerry’s best friend from Los Angeles arrived with three daughters—all felt tucked in and cozy in the space. More recently, Kerry’s dad and stepmom settled in for months. “They say it feels like a hotel,” she smiles.
But it isn’t only about guests. For Kerry, the little house has shifted her own daily rhythm. “It really has, mostly when it comes to my workspace,” she says. “I have a dedicated space for Zooms and calls. It feels like I’m going to work, and it’s nice to have a separate space to go to.” That separation—just a short walk from the main house—gave her what so many craved in the Upstate pivot years: a true boundary between home and work, without sacrificing warmth or style.
“It really feels like I’m going to work—it’s nice to have a separate space to go to.” — Kerry
And then there’s the outdoor shower—a non-negotiable nod to Kerry’s childhood summers in Long Beach Island, NJ. “We had a small house growing up, and I loved the outdoor shower,” she says. “So that was a must—there’s no feeling like showering in the woods.”
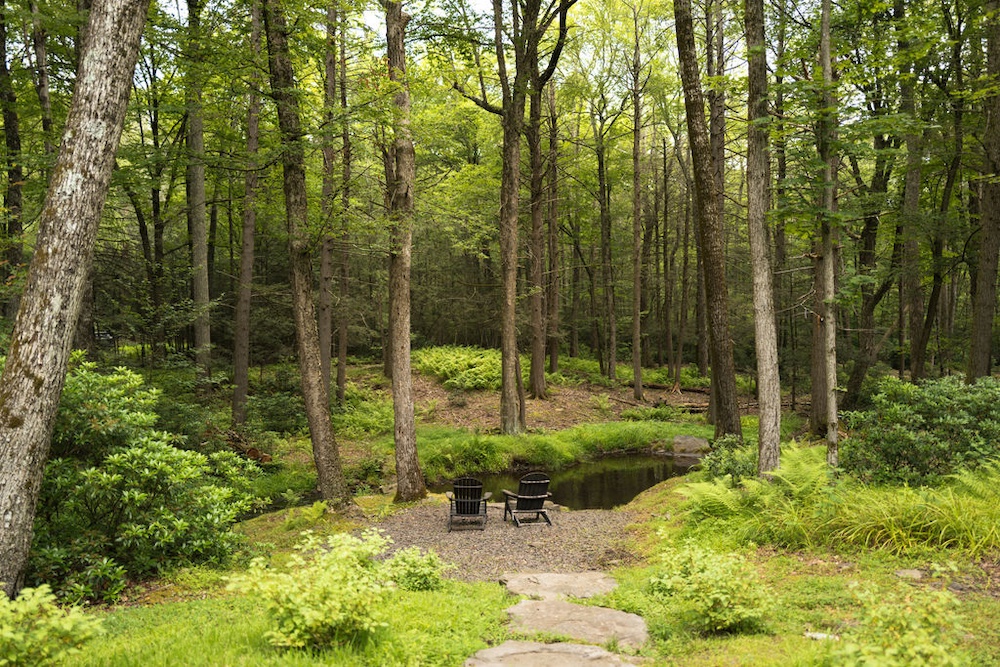
A Guest’s Eye View
For guests, Kersita is more than beautiful—it’s quietly transformative. Kerry’s dear friend and inaugural guest, Doreen Johnson, captures it best:
“Kerry’s Kersita is pure magic in the woods. Waking up to the sun rising through the floor-to-ceiling windows was beautifully slow and meditative. You could linger for hours. My favorite details are the Moroccan carpet and the outdoor shower—a quiet, dreamy way to start or end the day. It’s so lovely, an exquisite design collaboration in nature between Kerry and Kate Cummings.” And then, with the kind of simplicity that says everything, she offers the ultimate compliment: “I can’t wait to return.”
“Kerry’s Kersita is pure magic in the woods… so lovely, an exquisite design collaboration in nature.” — Doreen Johnson
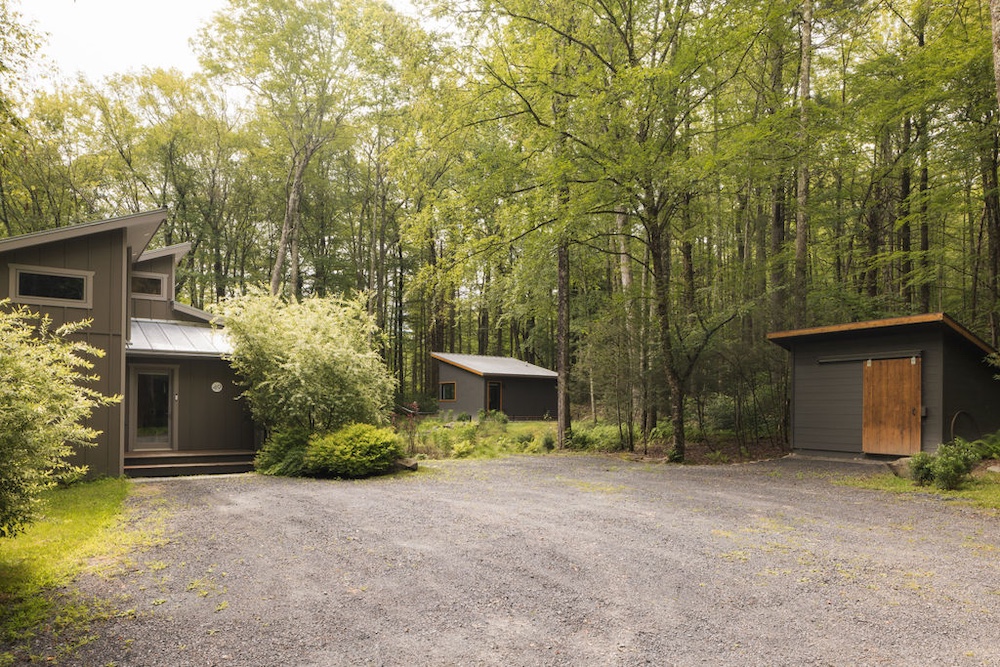
The Takeaway
If Kersita has a thesis, it’s this: utility can be lovely. The room flexes—yoga studio, office, guest suite, love nest—and always exhales calm. That’s Kate’s hand: high/low, contextual, human. Kersita delights, it welcomes, it earns its keep. And when the morning light skims across that Moroccan rug, it feels like the truest luxury: not just a casita, but a Kersita—a little house that proves small can be both mighty and magical.
“Not just a casita, but a Kersita— a little house that proves small can be both mighty and magical”
Photos courtesy of Kate Cummings
Follow/Connect with Kate Cummings via Website | Facebook | Instagram | Inside+Out Spotlight
+ + +
Write a Comment
You must be logged in to post a comment.



