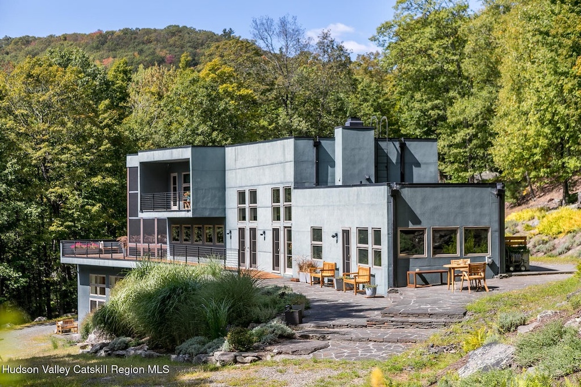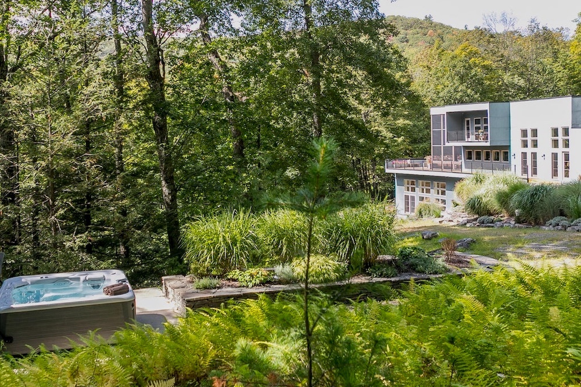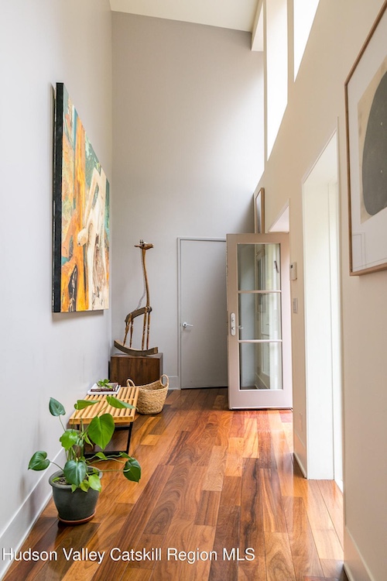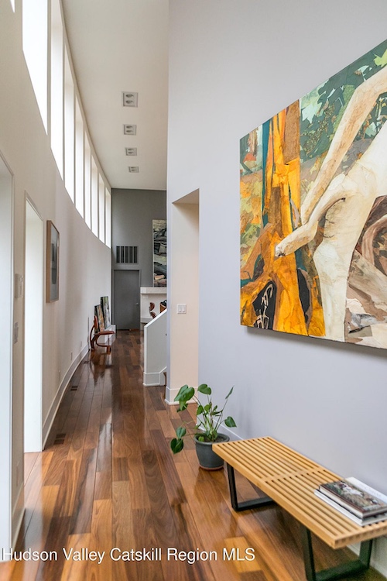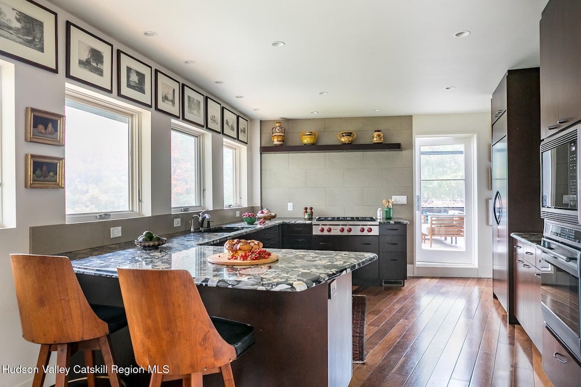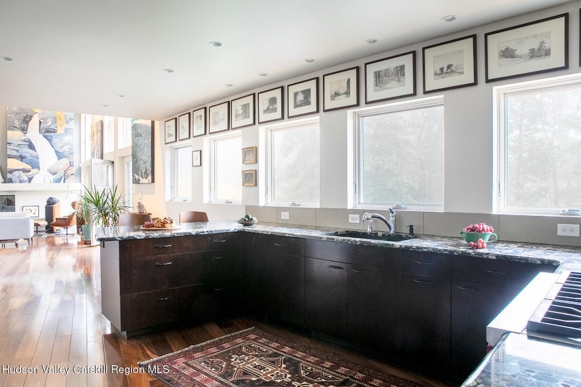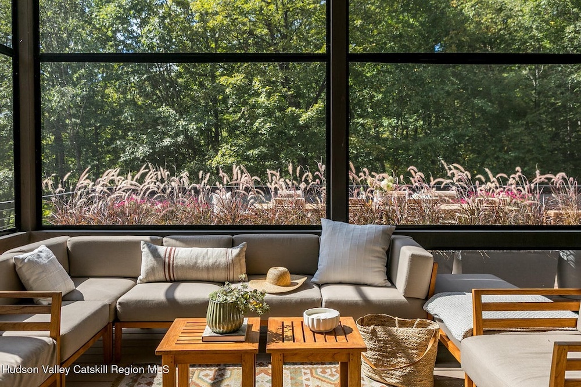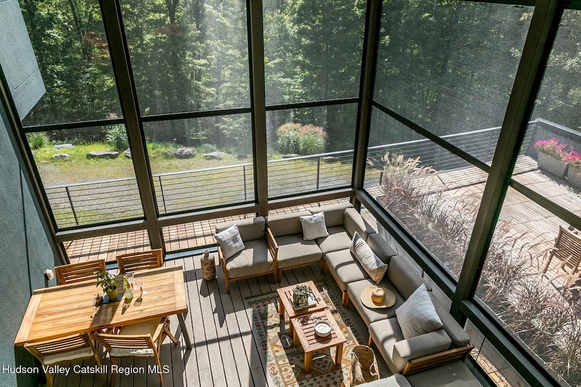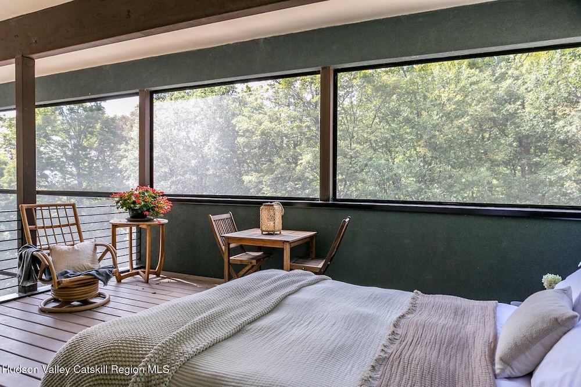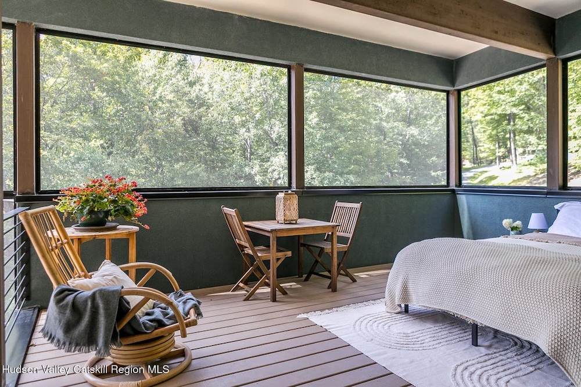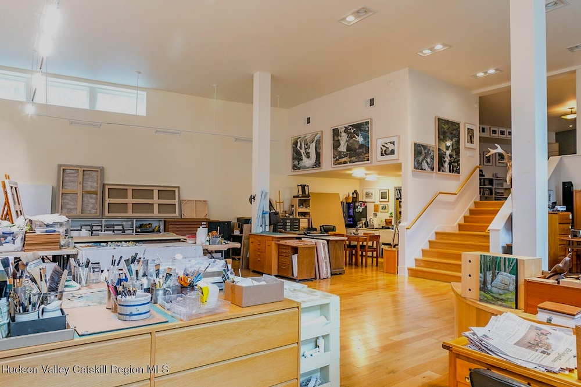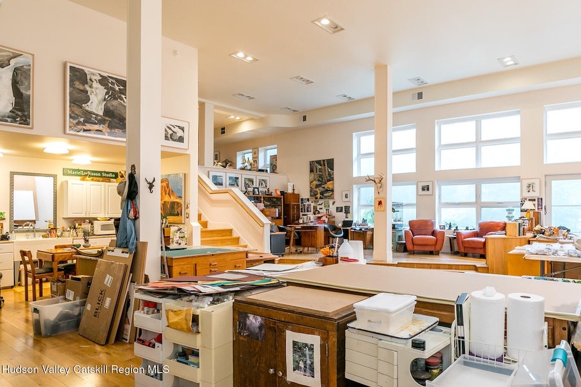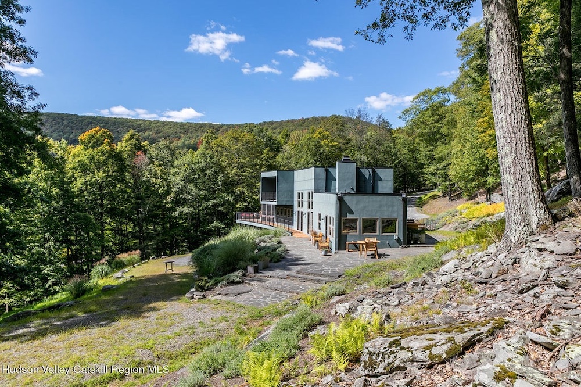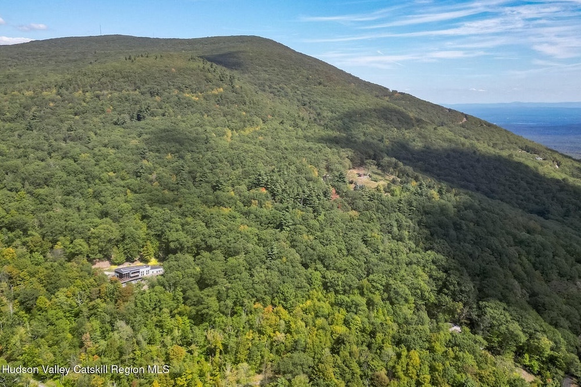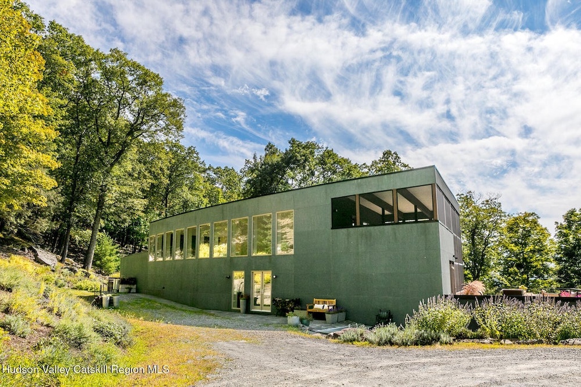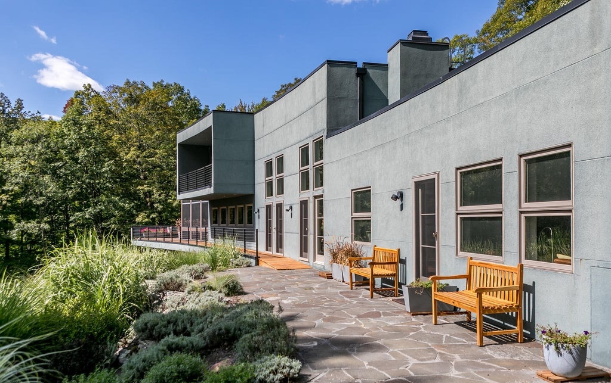
On the Market: A Modern Architectural Gem in Woodstock’s Mountainscape
We’re excited to share this luxury listing from Real Estate Broker, Kimberly Cantine of Halter Associates Realty. Introducing Swoop House — a breathtaking architectural masterpiece designed by FT Architecture & Interiors and inspired by the iconic Diller Scofidio Slow House. This remarkable 5,000-square-foot residence spans three levels of sculptural design, featuring two stunning great rooms, one of which is built as a professional art studio — the perfect sanctuary for creativity and contemplation. Swoop House isn’t just a residence — it’s a living work of art.
Located at the end of a private, tree-lined driveway on Overlook Mountain, Swoop House rests on 16 secluded acres, offering both sweeping distant vistas and intimate mountain views.
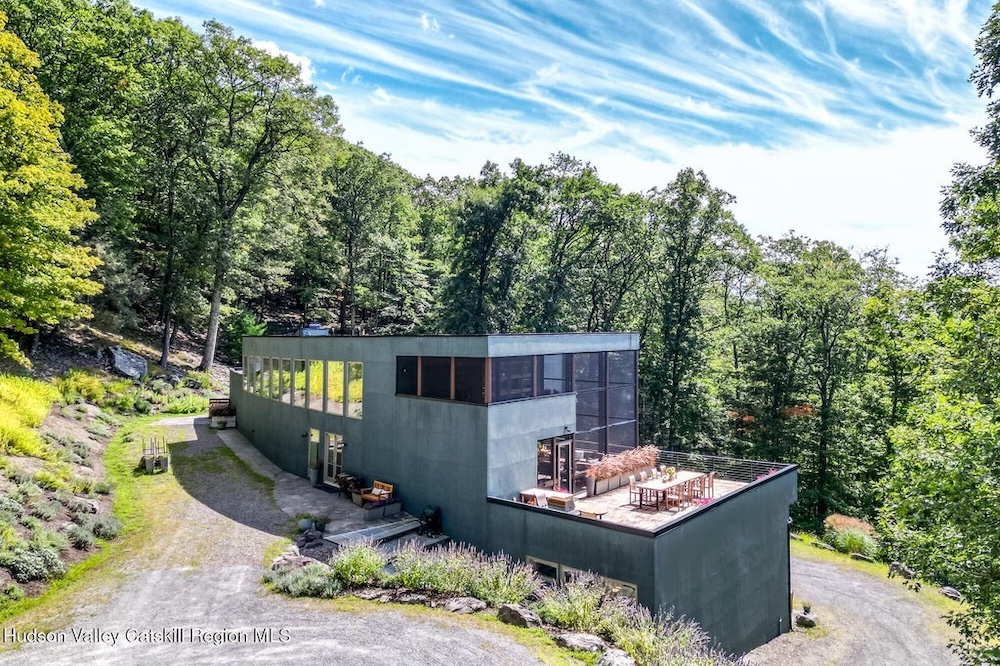
306 Meads Mountain Road, Woodstock, NY | Asking $4,200,000
Contact Listing Agent: Kimberly Cantine | Halter Associates Realty | 646-290-0509
+ + +
INSIDE | 2 Bedrooms | 4 Bathrooms | 3,024 Square Feet
A dramatic 40-foot curved northern wall defines the main living space, offering generous room for art displays beneath a row of ten expansive picture windows—each perfectly framing the surrounding landscape. The first level welcomes you with a grand two-story entryway, complete with a walk-in closet and rich Brazilian cumaru wood flooring that adds warmth and sophistication.
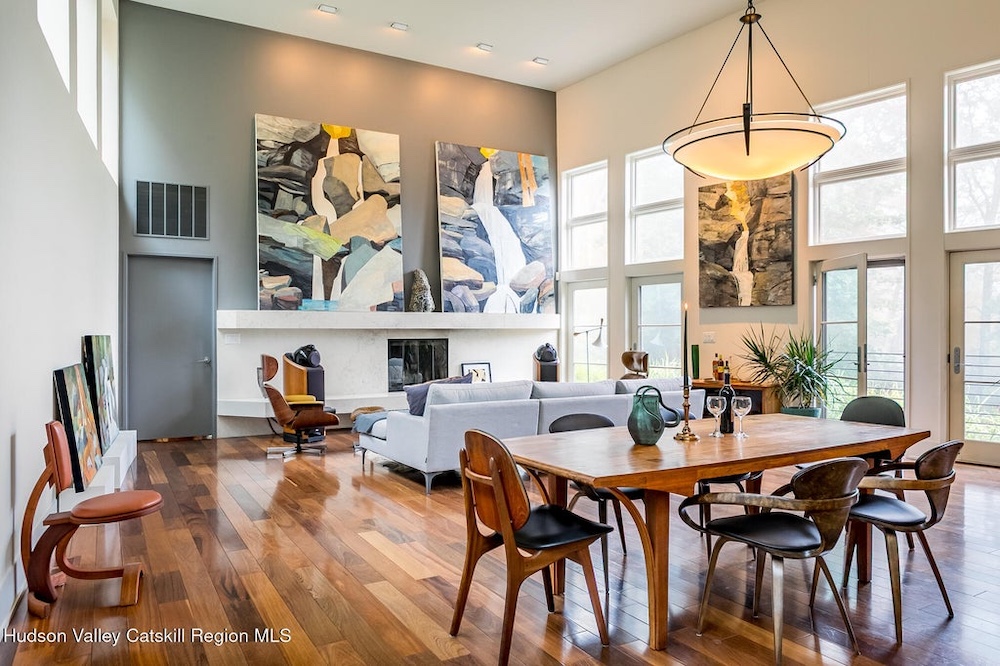
At the heart of the room stands a striking wood-burning fireplace, set against a 15-foot Blanca Perlino Italian marble hearth, creating a stunning focal point for gatherings. To the south, floor-to-ceiling windows flood the space with natural light, while glass doors open onto a walkway and a series of outdoor terraces, seamlessly blending indoor and outdoor living.
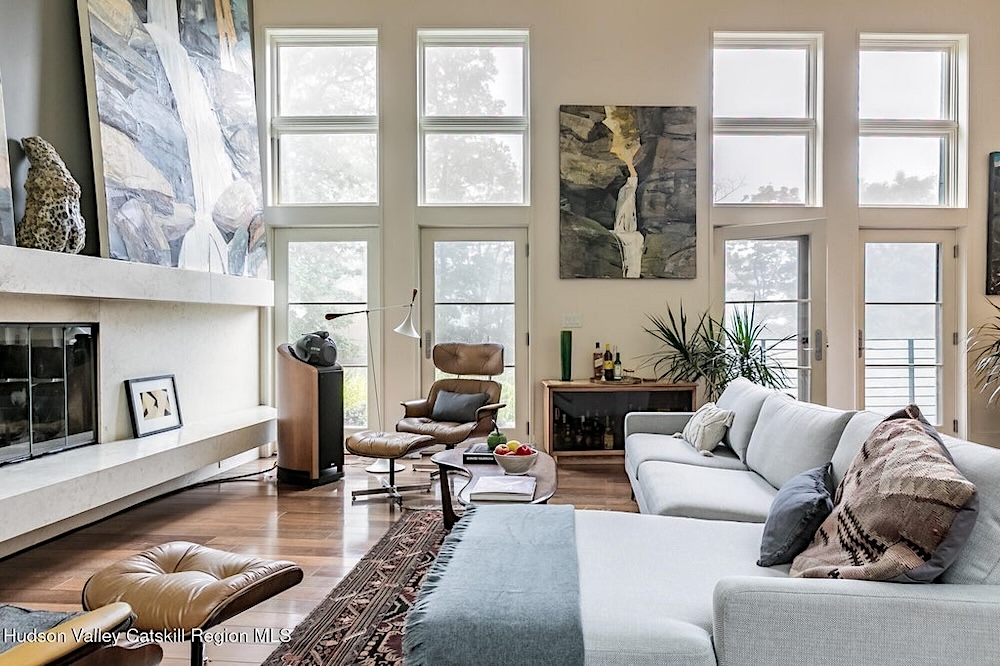
The gourmet kitchen boasts top-of-the-line Bosch and Wolf appliances, a built-in Sub-Zero refrigerator, a stone countertop, and a butler’s pantry featuring a sink and a second refrigerator.
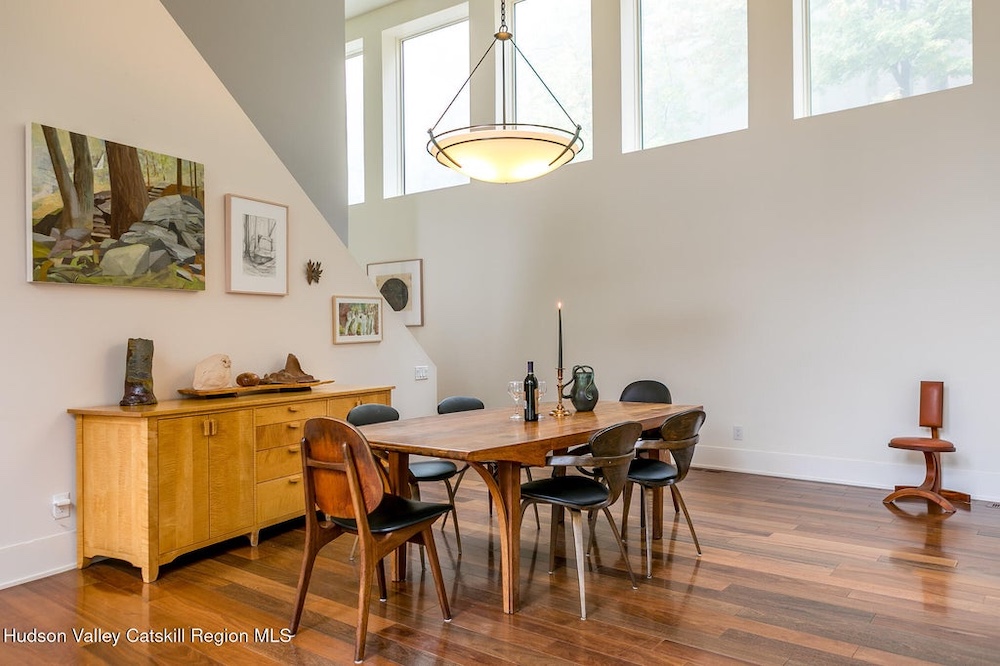
The kitchen door leads out onto an expansive two-story screened porch, designed for dining and lounging, and a 40-foot outdoor deck with black locust wood decking, where you can host dinner parties among the treetops. There are also tracks for lighting, and a double utility sink in the kitchenette.
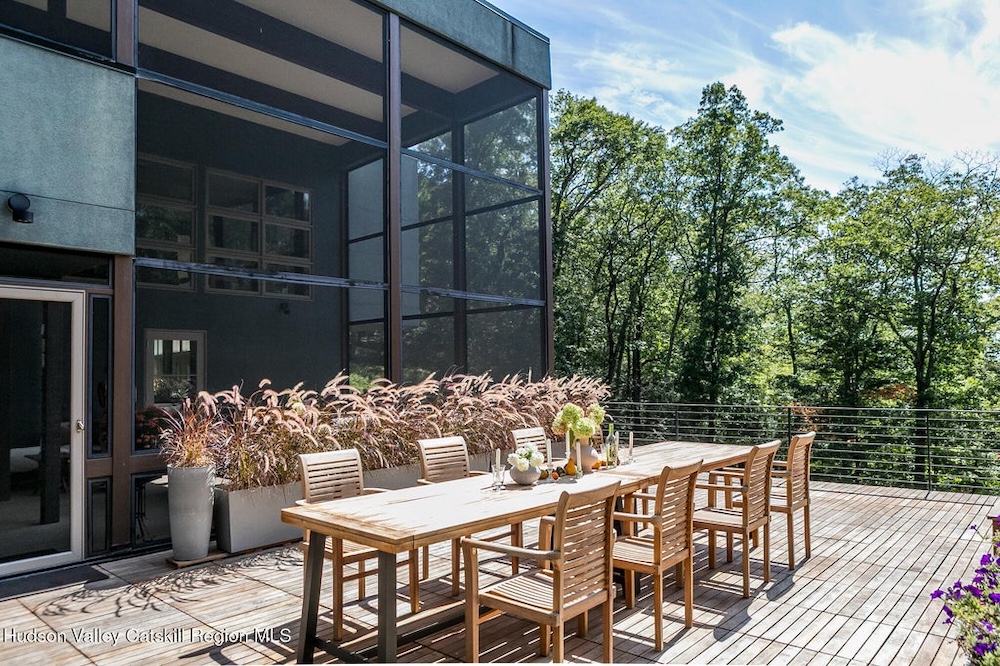
Two well-appointed bedroom suites are thoughtfully positioned at opposite ends of the residence, offering the ultimate in privacy and tranquility. The first-floor suite features soaring ceilings, a walk-in closet, and expansive windows that fill the space with natural light. A private entrance opens onto one of several native bluestone patios, surrounded by lush perennial gardens and a soothing hot tub, creating a seamless indoor-outdoor retreat.
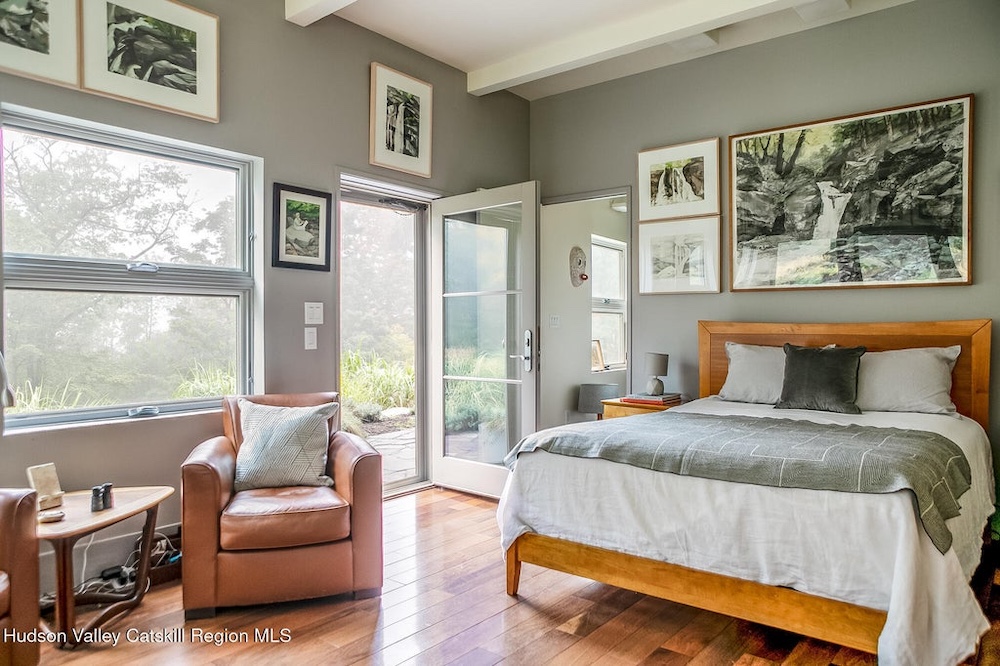
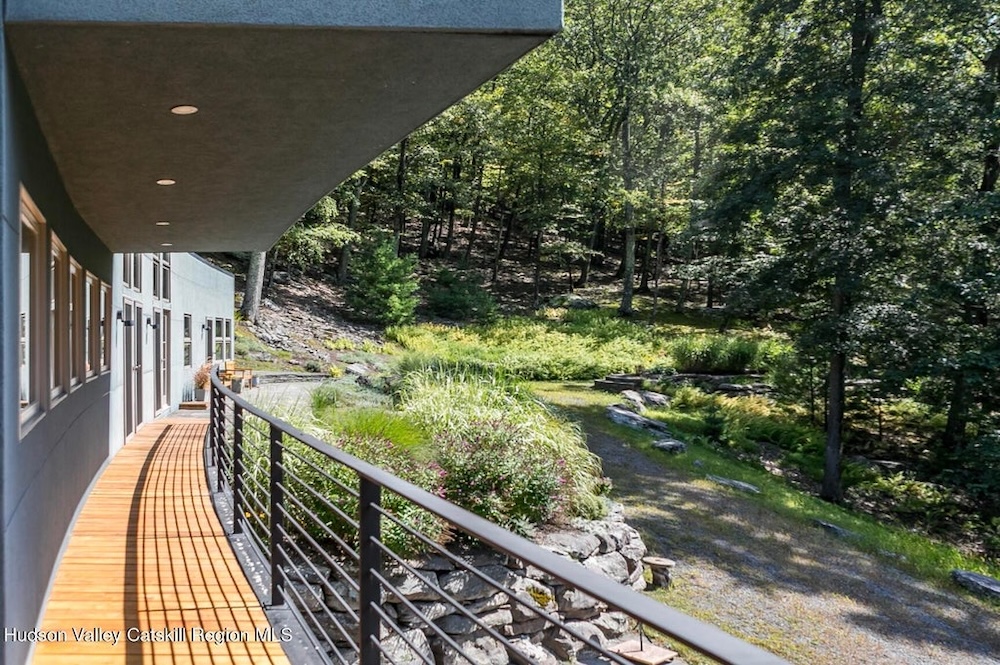
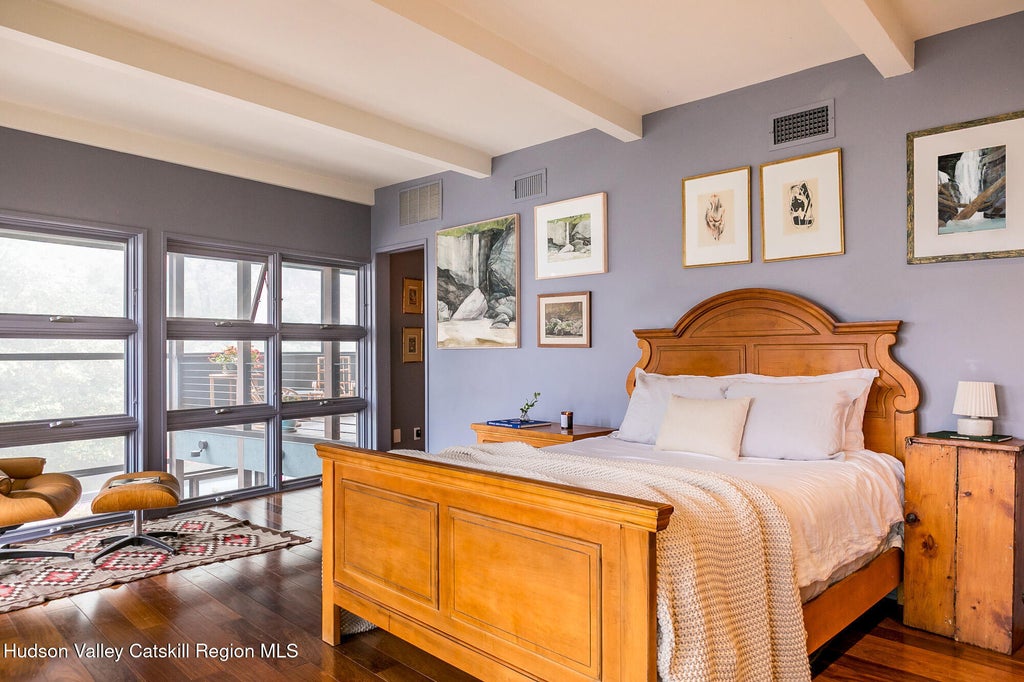
The primary bedroom suite features two walls of floor-to-ceiling windows, a walk-in closet, and an en-suite bathroom with a shower, a travertine marble countertop, and a walk-through room for a jetted tub. Its spacious bathroom has a dressing area and an oversized Brazilian stone shower where it is easy to imagine yourself under a waterfall. Leading to the primary bedroom suite, an open staircase provides views of the great room and outdoors from above.
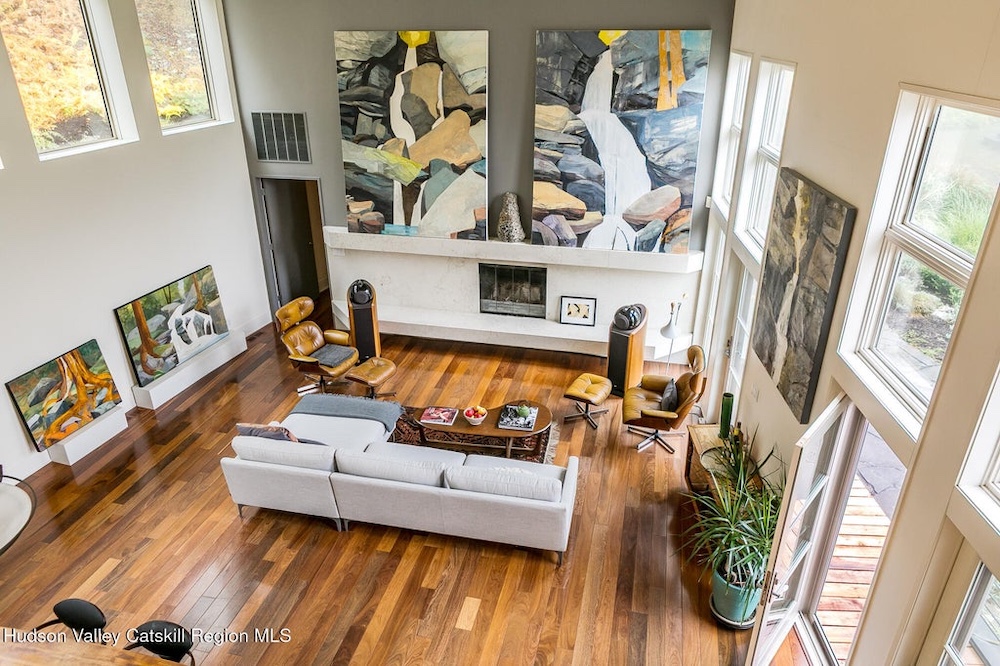 At the top of the stairs, there is access to a south-facing balcony. Here, you can soak up the sunshine and views year-round while staying protected from the elements. From here, one can step outdoors onto a serene sleeping porch on a loft within the two-story screened porch
At the top of the stairs, there is access to a south-facing balcony. Here, you can soak up the sunshine and views year-round while staying protected from the elements. From here, one can step outdoors onto a serene sleeping porch on a loft within the two-story screened porch
The second great room can be accessed from within the home or directly from the outdoors at ground level through double glass doors, offering its own private driveway and providing both convenience and flexibility of use. Currently serving as a professional painting studio, this expansive 2,000-square-foot space features 18-foot ceilings, a dramatic 40-foot display wall, oak flooring, and radiant heat, providing year-round comfort. Large windows with custom sun-shading treatments fill the room with soft, even natural light — ideal for creative work or gallery-style display.
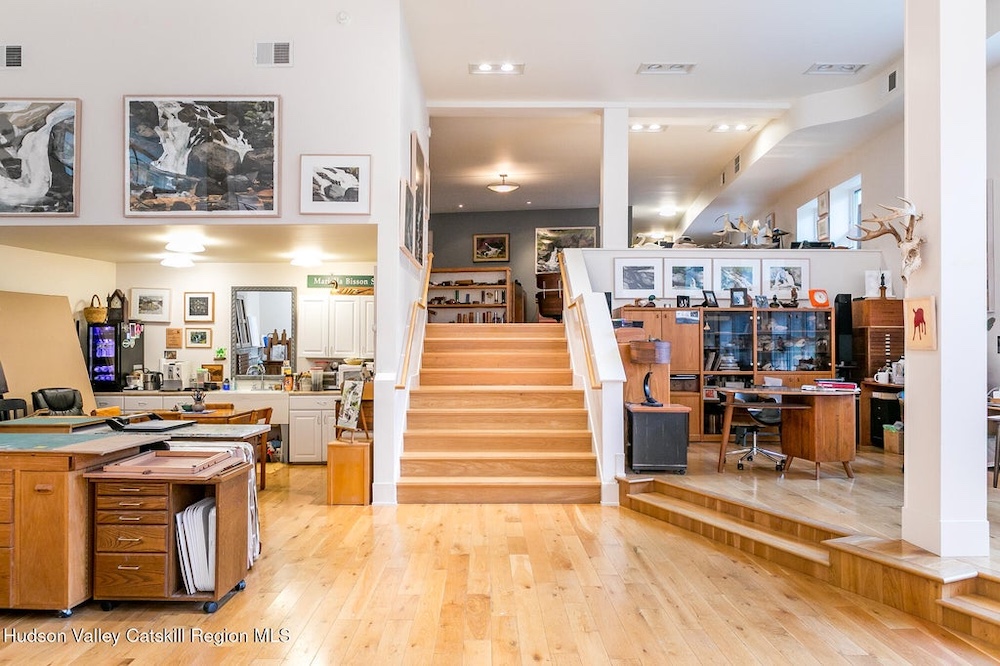
+ + +
OUTSIDE | 16.13 Acres | Built in 2008
The outdoor spaces, where you can enjoy the mountain and gardens, are perfect for finding solitude or entertaining. Swoop House is within a 10-minute drive of The Bearsville Theater, Woodstock’s renowned restaurants, music venues, art galleries, shops, and farmers’ market. It is 20 minutes to Kingston, 30 minutes to Rhinebeck, and under two hours to NYC.
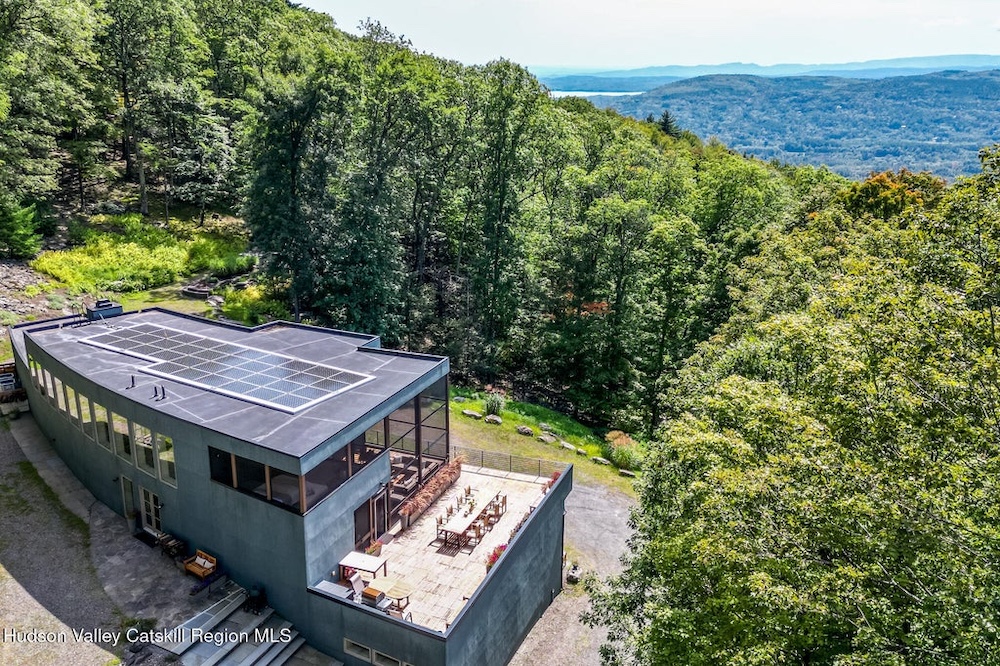
+ + +
Schedule a Private Showing to see 306 Meads Mountain Road, Woodstock, NY
Contact Listing Agent: Kimberly Cantine
Cell: 646-290-0509
Email: [email protected] Halter Associates Realty
Halter Associates Realty is a proud member of Leading Real Estate Companies of the World®.
This is a sponsored feature done in collaboration with Halter Associates Realty.
Write a Comment
You must be logged in to post a comment.



